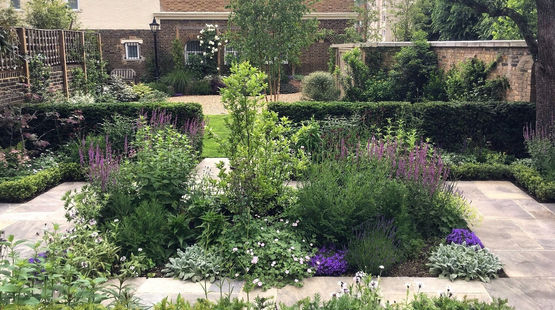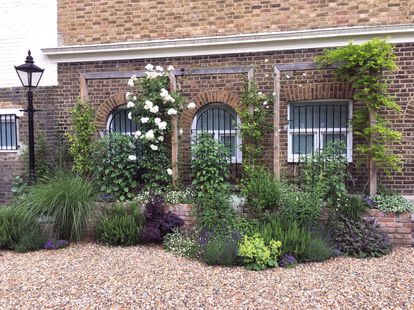Brief
To create a series of four connected rooms - a dining terrace, a hedged perennial room with a water feature, a lawn room and a gravel garden at the end of the plot. The gravelled area had to double as a disguised driveway across the garden to a hidden parking space. The end of the garden was connected to a lane, which allowed for vehicle access.
Problem 1
Although the garden walls were straight, they were not square to the house and ran at an inconvenient slant across the garden. This drew the central line of the space off to the left, which scuppered our plans for a series of perfectly rectangular rooms.
Solution 1
We planted two strong horizontal lines of Yew hedging across the garden, square to the house. This served the dual purpose of counteracting the slanting effect of the angled side walls as well as instantly creating the required hedged room for our perennial planting and water feature.
We used an offset entrance and exit to the Yew room, which repositioned the observer back to the centre line when moving down the garden.
Problem 2
We were not allowed to attach any wiring or grow any plants against the boundary wall of the buildings at the end of the garden. The absence of such essential decoration would have denied the garden a final focal point and raised the grim prospect of ending the entire space in a stark expanse of bare brickwork.
Solution 2
We rebuilt and widened the narrow raised bed already abutting the boundary wall and constructed a series of three tall, oak-beam arches, set just away from the wall inside the bed. This provided a solid structure upon which to grow climbers to the height and scale required to punctuate the end of the garden successfully.
We planted a multi-stem silver birch tree in the lawn room, the crown of which would hide the upper level of brickwork when viewed from the house.
Finally, we erected an antique lamppost at the end of the raised bed to lend authenticity to the driveway, delineate the two buildings, and of course to illuminate the end of the garden.
Climbing plants used for the arches:-
Japanese wisteria - Wisteria floribunda ‘Macrobotrys’
Confederate jasmine - Trachelospermum jasminoides
Rose ‘Climbing Iceberg’ - Rosa ‘Climbing Iceberg’
Clematis ‘Princess Kate’ - Clematis texensis ‘Princess Kate’
Clematis ‘Étoile Violette’ - Clematis viticella ‘Étoile Violette’
Problem 3.
The last major problem came from local authority planning. We had always intended to have a driveway running directly across the gravel at the back of the garden. This would end in a hidden parking space in the L-shape area, away from views from the house.
Local authority planning insisted that cars must be able to drive in and out of the driveway facing forward - no backing out. Thus, we needed to ensure there was sufficient space for a three-point turn inside the gravel garden itself.
Solution 3:
In order to hold the driveway gravel rigid, we used a tough, plastic, honeycombed grid, manufactured to be load-bearing for vehicular use. We performed repeated three-point turns in a car to carve out the exact track needed for this manoeuvre.
Any areas outside the three-point turn were designated ‘green’ spaces and were planted with shrubs, grasses and perennials. We then gravelled over these beds to match and blend with the gravel in the grid. This blurred and disguised the appearance of a driveway and offered a soft, lush view of the area from the house.
The local authority deemed the project suitable and granted permission for the driveway to be active.

