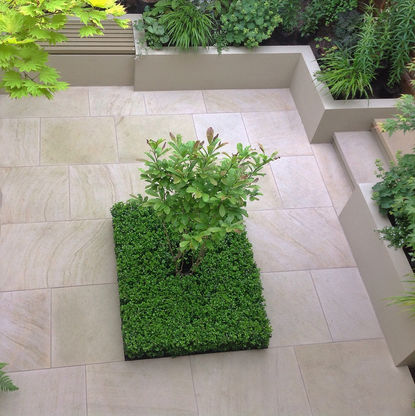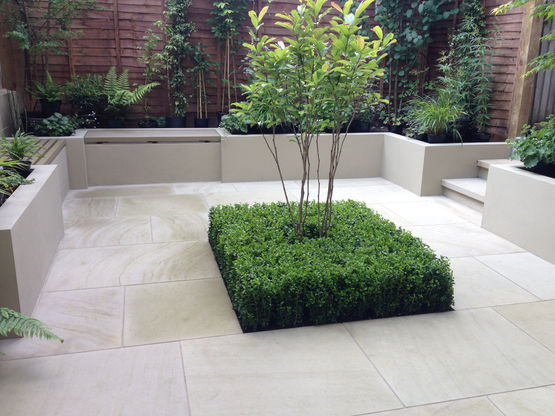Brief
To create a sunken, courtyard garden between three tall buildings, open only to the west. The space was originally laid out as a split-level, neither half of which held sufficient space for proper functional use. The back door of the apartment opened out on to the lower of these levels.
Problem 1
Available space was extremely limited so the primary challenge was to visually stretch and expand the whole area - tricking the eye into seeing a larger garden - while reserving sufficient planting space to ensure a genuinely ‘green’ room.
Solution 1
The first step was to remove the split-level and create a single, larger central area, all at the lower level. After removing many tons of clay and debris, we laid a new terrace and constructed a series of intermittent raised beds around the perimeter. These joined to the surrounding land at ground level. The new terrace and three further planting beds were all half a metre below ground level.
In order to introduce a much-needed sense of depth and scale, we planted a tree in the centre of the terrace and four additional small trees in the raised beds. This established an immediate and seamless connection with the landscape to the west. New fences, clad in climbing plants, ensured privacy and greenery without impairing light levels.
Small/medium trees used:-
Central tree:
Magnolia ‘Leonard Messel’ - Magnolia x loebneri ‘Leonard Messel’
Raised beds:
Japanese maple - Acer palmatum ‘Osakazuki’
Golden Full Moon maple - Acer shirasawanum ‘Aureum’
Japanese snowbell - Styrax japonicus
Katsura tree - Cercidiphyllum japonicum
Problem 2
Competition for space to include all elements of a feature-rich garden was intense. We were keen to accommodate a comfortable seating area and an abundance of plant life without compromising either the aesthetics or the functionality of the finished piece.
Solution 2
To preserve the integrity of the rectangular central area, we opted to build two right-angled benches in the south-west corner as a continuation of the raised beds - mimicking both the height and depth.
This space-saving solution gave an immersive experience of being in the foliage without feeling overwhelmed by plants. Such a move also averted the predictable and clumsy option of placing a permanent table and chairs on the terrace, which would have overwhelmed the space and broken the garden’s structure.
Problem 3
Having a sunken terrace with three planting beds posed potential drainage problems. Sudden downpours could possibly flood the beds and overwhelm the original single drain hole in the old terrace.
Solution 3
The entire terrace was built with a slight fall towards a new strip-drain, which ran the whole width of the terrace between the property and the garden. This would rapidly collect rainfall and protect the house from flooding. In addition, a series of submerged, perforated plastic pipes ran through the three sunken beds to collect excess water and carry it safely into the drainage system.

